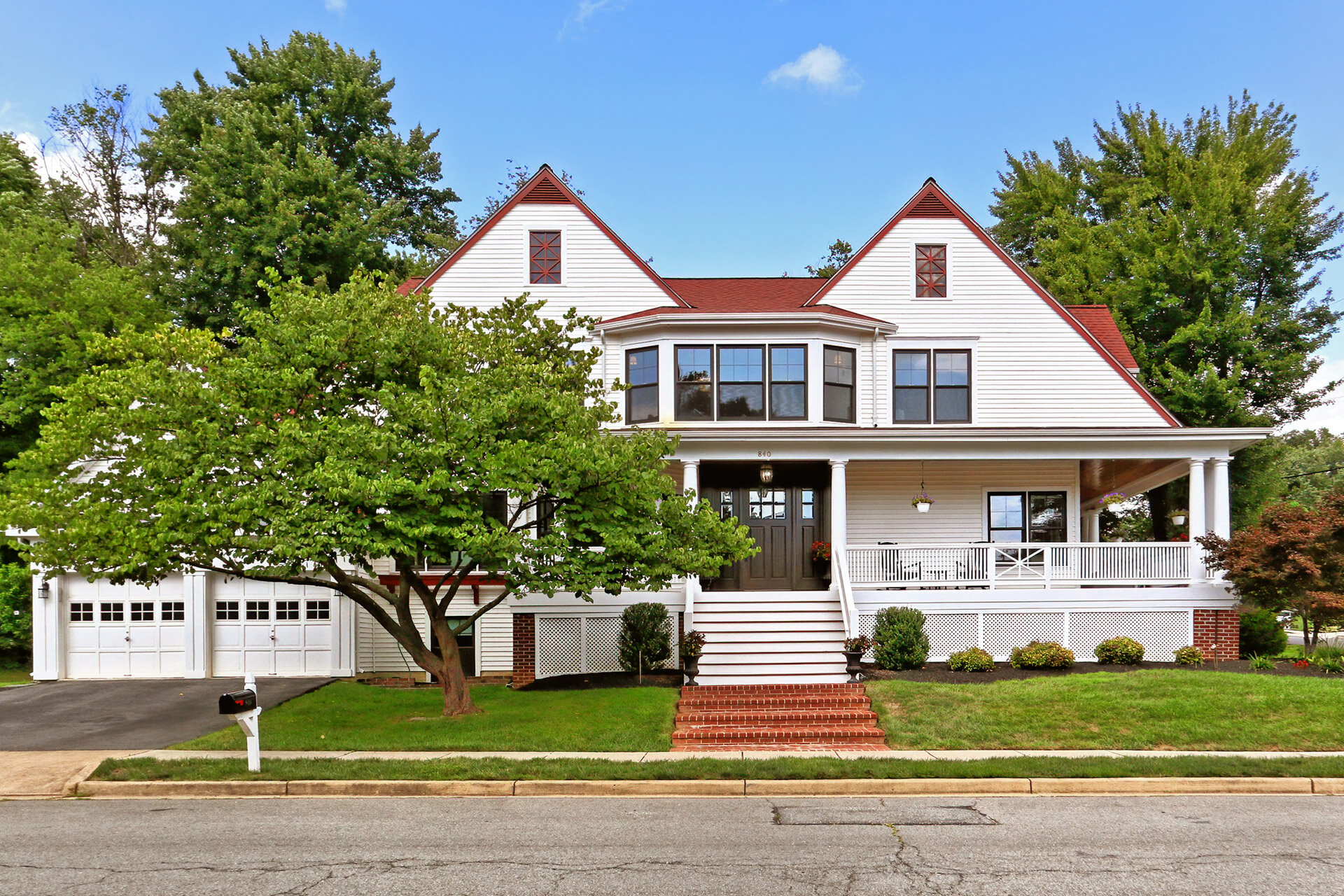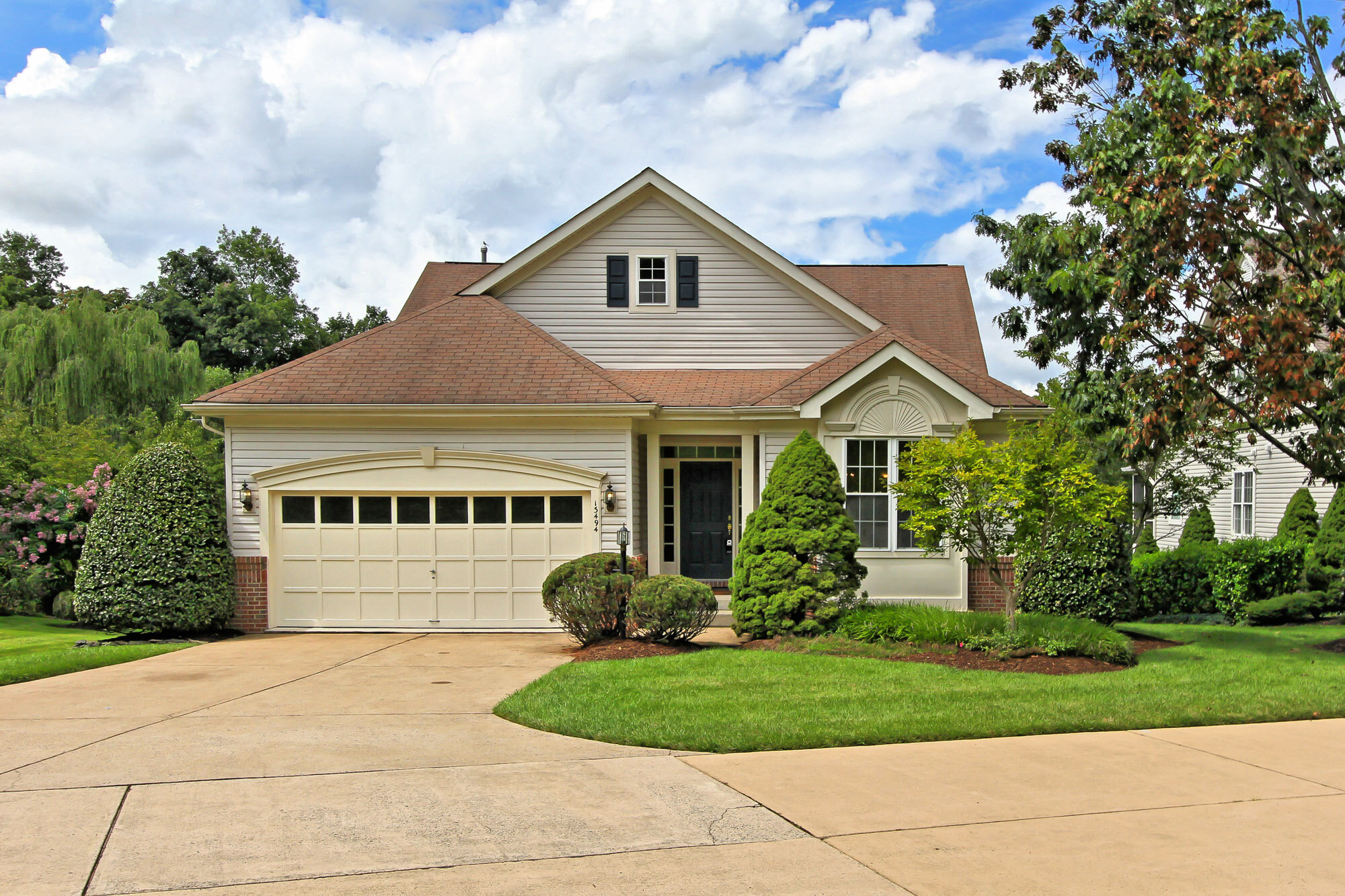
3D Tours by iGUIDE
Today’s real estate market demands a variety of ways to showcase a home and 3D tours and floor plans get to the nuts and bolts of what buyers need to see for faster decision making and better planning. IGUIDE has taken 3D tours to the next level by integrating floor plans for easier navigation, providing more home details than other 3D tours, and a host of other bells and whistles. So let buyers walk through the home in 3-dimensional space, while you take advantage of the details provided to make listing the home easier.
Easy Navigation: While some 3D tours can be difficult to navigate and it’s easy to get lost, iGUIDE embeds a clickable floor plan so you can teleport to any room in the house or select hotspots on the floor to maneuver in a more traditional way.
Floor Plans are always included. All are color-coded, provide laser-accurate room dimensions, and are delivered with your 3D tour by C.O.B. the next business day.
The Details Page lists room measurements and provides floor area information, including a breakdown of square footage by level and total square footage calculation.
Each iGUIDE is delivered with an iGUIDE Report containing valuable links to branded and unbranded tours, floor plans, social media share links, room measurements for ease in adding to MLS, and embed codes to add to your personal website.
Sample iGUIDE Tours:
iGUIDE Pricing:
Pricing is based on total interior square footage:
Up to 1,200: $220
1,200 - 2,500: $280
2,501 – 3,500: $330
3,501 – 5,500: $390
5,501 – 7,500: $460
7,501 – 10,000: $550








